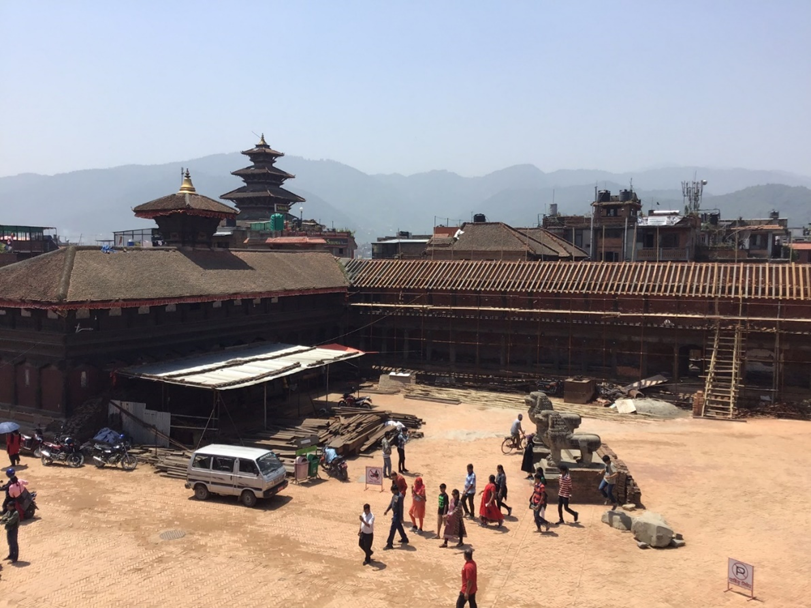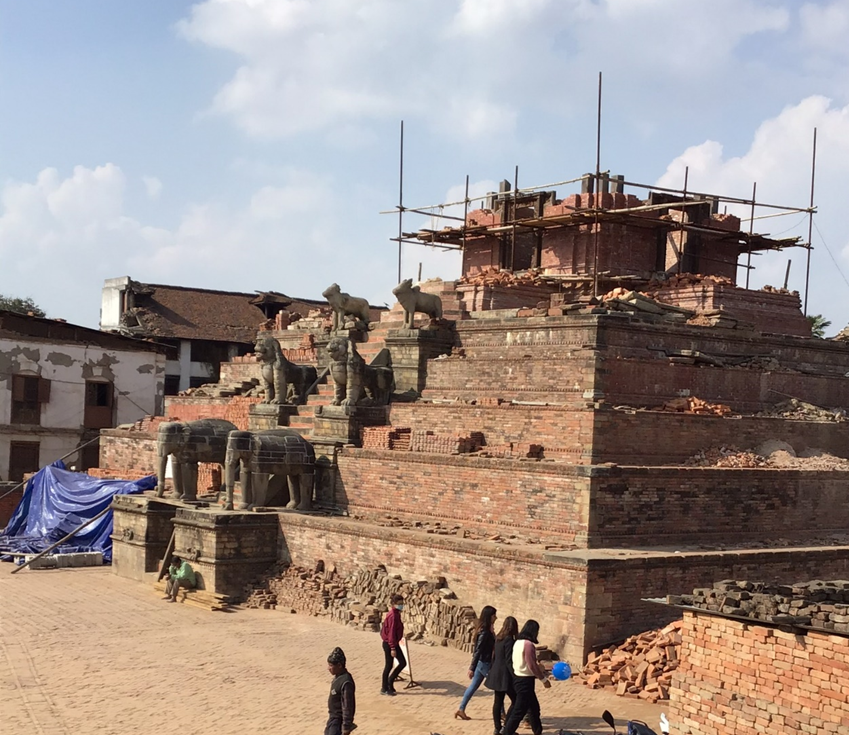It Will Be Just Like Before….
May 2019

People standing in line to collect water from the municipality tanker
After a few days of rain, the skies are finally clear enough for me to resume fieldwork in the Durbar Square. Some corners and platforms have already become places where I regularly sit to observe life in the square without being too intrusive. One of these is the surviving section of plinth of the Harishankara Temple, now just a small, raised platform of sorts, conveniently located between three ongoing reconstruction endeavours- Faasi Dega, Tabba Sattal and the Nritya Vatsala Temple. On several mornings, before it is inevitably occupied by tourists taking photographs, I will set up a temporary workspace of my own, knowing full well I need to vacate it for local youngsters in the evenings,who often congregate next to the platform and catch up on the day’s events . The two stone lion guardians, which would once have marked the entrance to the temple, are now irresistible props for young children. Local and tourist children alike clamber on the backs and necks of the lions while playing, despite being occasionally admonished by adults in the vicinity for being disrespectful. Across the square, in a makeshift shed, carpenters are busy sawing and sanding sections of timber for the roof of the sattal, and over the course of the day, trucks and carriers will bring in bricks and other material for the Faasi Dega. Tourist guides go about their business as usual, describing the square’s many attractions, including the Chyasilin Mandap, just west of the Harishankara Temple’s plinth. The more discerning tourist will ask about the massive concrete pillars supporting the mandap (pavilion) and the steel reinforcements holding up the roof. Occasionally, tourists will interact with the craftspersons and labourers on these different sites, if only to pause and photograph ongoing reconstruction work. Every day, a new form of theatre unfolds on each of the sites as decisions are made, unmade and remade, material is shifted and sorted, and fragments reassembled.

...
At the eastern edge of Durbar Square, there is a massive series of stepped brick platforms that form the plinth of Silu Mahadev Temple, now known as Faasi Dega, referring to the ‘pumpkin’ dome. The height of the platforms hint at the presence of an impressive landmark. This is the second time this temple is being reconstructed following an earthquake. Before this, the temple was built after the 1934 Nepal-Bihar Earthquake caused it to collapse into a pile of rubble. According to most locals, the ‘Faasi Dega’ was built ‘in a hurry’- a squat shelter instead of the imposing landmark that stood before it. The platform has survived multiple quakes, changing political regimes and the annual onslaught of vegetation that grows after each monsoon and pushes its way between the bricks. The continuous erosion of the bricks over 300 years has softened the edges of each step, leaving behind uneven surfaces, crevices, and undulations. The temple’s guardian animals — pairs of elephants, lions, and a cow and bull — have survived, mostly intact, but their stone joints show evidence of past interventions, some are filled in with cement, while others with silicone sealants. Today there is a flurry of activity on site, as three men carefully offload newly carved stone columns from a small truck, which are to be installed in pairs along each of the four sides of the temple. Sanu Suwal dai, the contractor in charge of the reconstruction, is keeping a watchful eye on them. Just a few days ago, he had expressed mild frustration at the delays in getting this task underway. Since no drawings existed for the ‘original’, he had referred to the nearby Kedarnath and Badrinath Temples for the column design, but discussions and approvals had been a protracted affair.

Collapsed remains of home as seen from the terrace in January 2020
Following the Gorkha Earthquake, the Faasi Dega will be replaced by the earlier Silu Mahadev Temple. Though few physical or archival descriptions are available, an old painting and nineteenth century photographs serve as broad guidelines. Other brick shikara temples within the square are also used to guide proportions, individual temple elements such as the stone columns and the timber door-frames, while new construction details have been designed by the structural engineers in Bhaktapur’s Khwopa College of Engineering to strengthen the structure of the temple. Is this Punarnirman (reconstruction)? I ask Suwal dai. Surely, what is being reconstructed is not ‘Faasi’ Dega at all, but something else entirely. There are precious few photographs and paintings of the iteration preceding Faasi Dega, certainly not enough to dictate the carving on the stone columns or the decorative door frame, leaving everything up for conjecture and imagination, I argue. He reassures me that it will be the same as ‘before’. The previous version was not right, this will be better, he adds confidently.